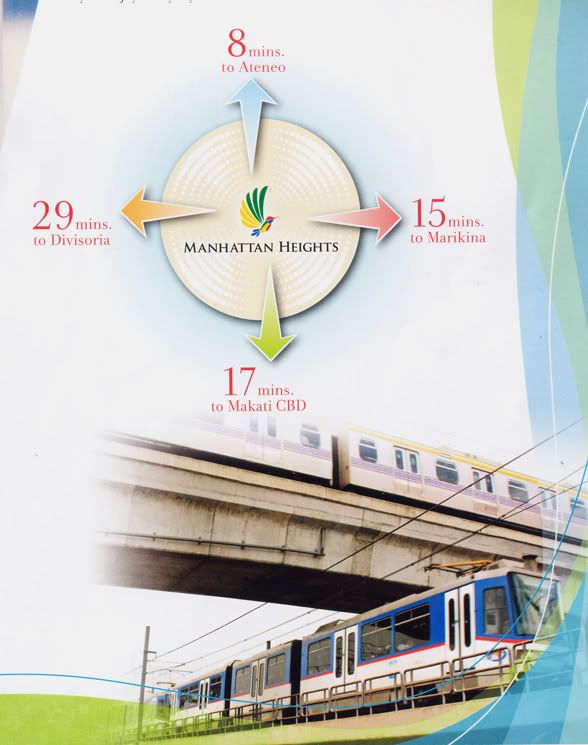
Araneta Center Inc., and Megaworld Corp. are in the midst of constructing 18 residential high rise towers, comprising a total of 8,500 apartment units and 30,000 square meters of prime ground floor retail spaces, linked to Gateway Mall and mass transit systems.

Manhattan Garden City will be the country’s first transit-oriented development, linking all of its 18 residential condominium towers to the metro’s fast, traffic-free train system: the LRT2 along Aurora Boulevard and the MRT3 along EDSA.

LOCATION
Strategically located at the crossroads of Metro Manila, the Araneta Center is home to the most exciting community the country has ever seen. Own a home that gives you the power to go places. Manhattan Garden City is the Philippine's first-ever garden-inspired, transit-oriented community that is connected to two exiting mass transit system, the MRT3 & LRT2.



Six Easy Ways To Get To Araneta Center
- From Makati, take EDSA and turn right on Boni Serrano, Main Ave. or P. Tuazon Blvd and turn left on the 9th Ave.
- From Libis, take Boni Serrano, turn right on 9th Ave.
- From Marikina, go along Aurora Blvd. and turn left on Gen. Romulo Ave. or Gen. Aguinaldo Ave.
- From Caloocan, take EDSA and take dedicated lane to Araneta Center then turn left at Aurora Blvd. and right on Aguinaldo OR take EDSA Underpass and stay on the right most lane to take the dedicated lane near P.tuazon, then make a U-Turn and turn right on Gen. McArthur Ave.
- From Manila, on Aurora Blvd., cross EDSA and turn right on Gen. Araneta Ave. or Gen. Aguinaldo Ave.
- From Kalayaan, turn right to New York St., turn left to Imperial St. and cross Aurora Blvd. to enter Gen. Aguinaldo Ave.
GRAND PERFORMANCES AT THE ARANETA COLISEUM, A FOOTSTEPS AWAY FROM YOUR DOOR!








Other existing landmarks from your doorsteps

The renaissance of the Araneta Center is part of a comprehensive Master Plan that will mix state-of-the-art retail, entertainment, office, hotel and residential uses—creating a unique synergy to make the Center a truly special place to live, work and play.
The Master Plan is Araneta Center’s bid to become the ultimate lifestyle destination for the entire metropolis: striking, vibrant and alive with 24-hour activity.







Existing landmarks of the Center includes the Araneta Coliseum, the award winning Gateway Mall, SM (Shoemart) Mall, New Ali Mall, New Farmers Plaza, Farmer's Market, Isettan Cubao, Puregold cubao, Shopwise Cubao and various bars and restaurants. Developments in the pipeline include a Business Centre, a small IT (Information Technology) Park,
WHAT ELSE CAN WE OFFER?
ARANETA CENTER IS WIFI FREE..CONNECT EASILY TO THE WORLD WIDE WEB TO WORK OR BROWSE AT ANY PLACE WITHIN ARANETA CENTER.
The service enables Araneta Center to offer free access to the internet to people visiting the area, which averages more than a million transients daily. It allows them to experience greater convenience by using this free Internet access to check their email, chat with their friends, and update their blogs and social networking sites, all while on-the-go.
OWN A NEW LIFESTYLE.
IT'S AFFORDABLE RIGHT HERE AT THE MANHATTAN GARDEN CITY AT ARANETA CENTER

MANHATTAN PARKWAY (Under Construction turn over is 2011 & 2012)
- Three (3) Towers
- Total of 1,333 units for the 3-Towers
- Total of 534 parking slots
- Two (2) lifts per Tower
- Floor Levels:
- 2 - Levels Basement Parking
- 1 - Level Ground Floor Retail
- 2 – Levels above Ground Parking
- 24 – Levels Residential Floors

B. MANHATTAN PARKVIEW ( under construction turn over is 2012 & 2013)
- Three (3) Towers
- Total of 1,149 units for the 3-Towers
- Total of 1,706 parking slots
- Two (2) lifts per Tower
- Floor Levels:
- 3 - Levels Basement Parking
- 1 - Level Ground Floor Retail
- 2 – Levels above Ground Parking
- Residential Floors
- o Tower 1 – 29 Levels
- o Tower 2 – 27 Levels
- o Tower 3 – 29 Levels

C. MANHATTAN HEIGHTS ( Preselling turn over is 2014 & 2015)
- Four (4) Towers
- Total of 1,590 units for the 4-Towers
- Total of 727 parking slots
- Two (2) lifts per Tower
- Floor Levels:
- 2 - Levels Basement Parking
- 1 - Level Ground Floor Retail
- 2 – Levels above Ground Parking
- Residential Floors
- o Tower A – 26 Levels
o Tower B – 30 Levels
o Tower C – 25 Levelso Tower D – 21 Levels
AMENITIES
| 20-meter multi lap pool,Wading pool,Kiddie pool with slides | Picnic area with barbecue grill |
| 729 meters jogging trail | Commercial/retail store at the ground floor area of the podium |
| Reflexology walking path | Manhattan New York inspired Garden park |
| Yoga zone | Tranquility garden |
| Taichi Zone | Palm court |
| Reflecting pool | Basketball / tennis court |
| Contemplative fountain, circular fountain | Outdoor spa |
| bubble pool | Landscape sun deck |
| Business center,game room, function room | Shallow water foot bath |
| Hotel type lobby with grand stairs | Trellis Canopy Walkway |
| Gym | Pergola |
| Day care center | Interconnecting leisure walkway |
| Jacuzzi | Sculpture water feature |
| Bubble tub | Cabana with tensile fabric roof |
| Putting green |
Climbing Wall
|

LAYOUT

For viewing and unit reservation contact me at:
(smart)+63908-570-98-86
(globe) +63905356-93-07
http://pioneerwoodlandsproposal.blogspot.com
(sun) +6933-613-54-23
UPDATE ON MANHATTAN GARDEN CITY
(PHOTOS)

MANHATTAN PARKWAY READY FOR OCCUPANCY


MANHATTAN PARKWAY HALLWAY

STANDARD FINISH (LIVABLE UNIT)
http://sanlorenzoplaceproposal.blogspot.com
http://pioneerwoodlandsproposal.blogspot.com
http://centralparkcondominiumpasig-cainta.blogspot.com
http://manhattangardencityinvestment.blogspot.com




